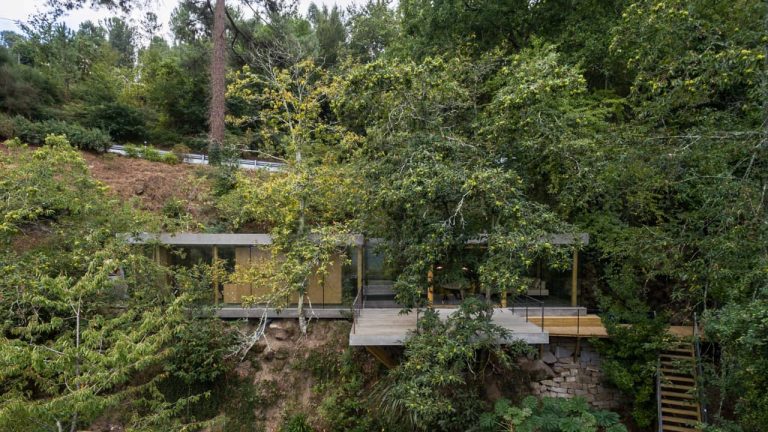
The Cloaked House, designed by Ernesto Pereira, is a unique residential project in Marco de Canaveses, Portugal. The house is carefully integrated into its natural surroundings, situated on a piece of land nestled among chestnut trees. It doesn’t impose on the landscape but rather blends with it, with its transparent design and lightweight structure creating harmony with nature.
The house is shaped by its environment: during summer, the dense foliage of the chestnut trees engulfs the house, protecting it from the sun. In winter, the leaves fall, allowing sunlight to warm the interior. The roof and floor «deviate» around existing trees, forming patios that create a dynamic space, supported by wooden pillars and a garden-covered roof. Glass walls further connect the home to the surrounding forest, making it feel like an extension of the natural landscape
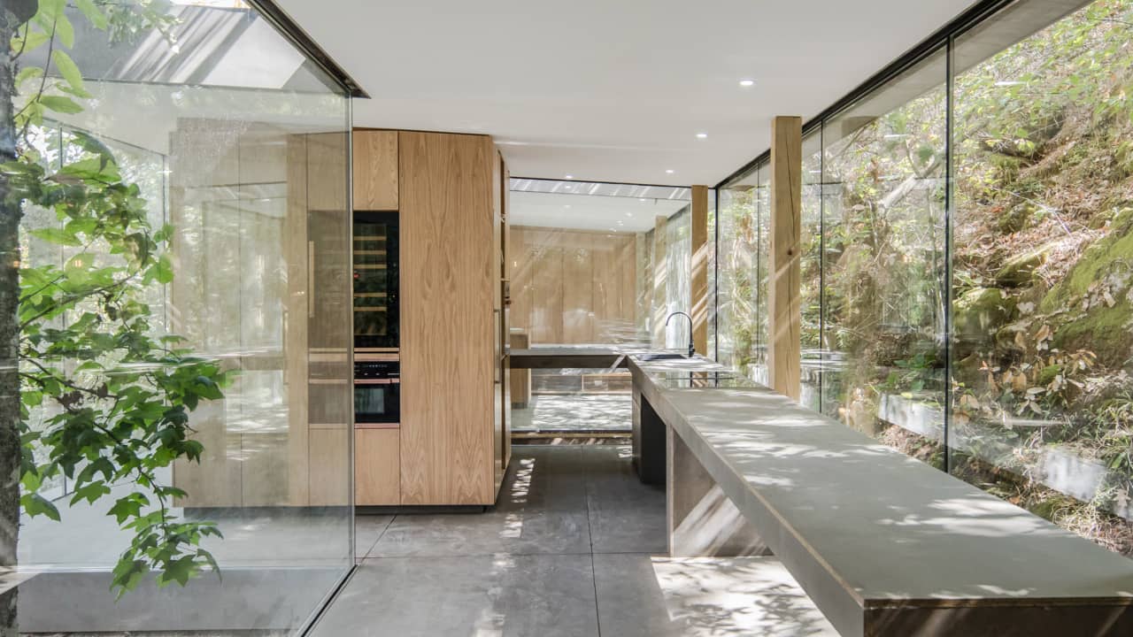
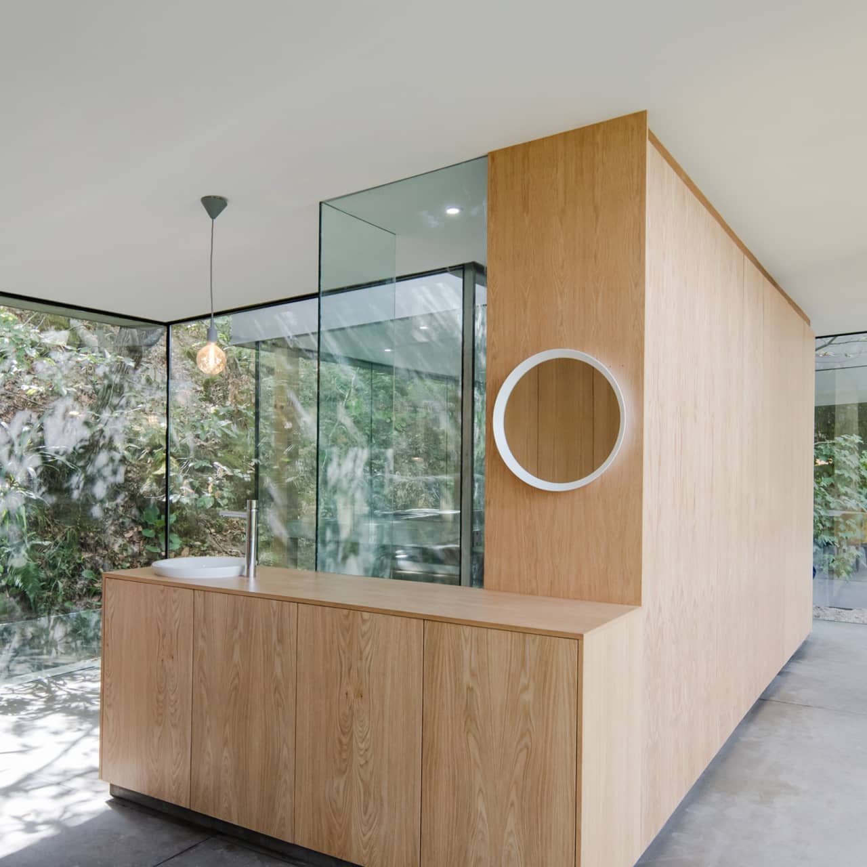
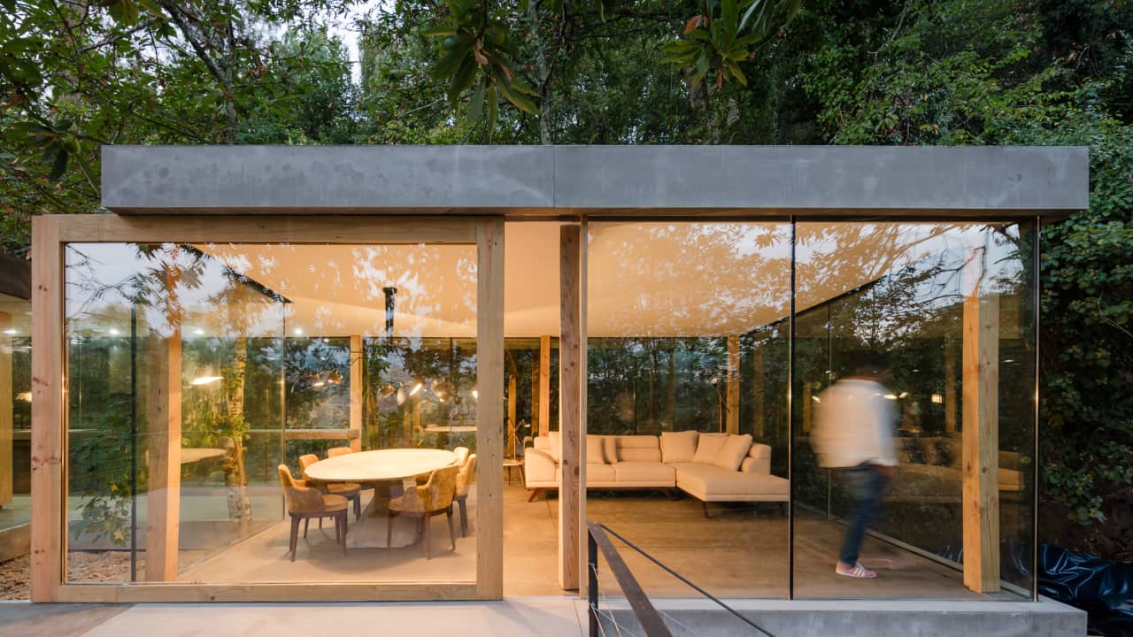
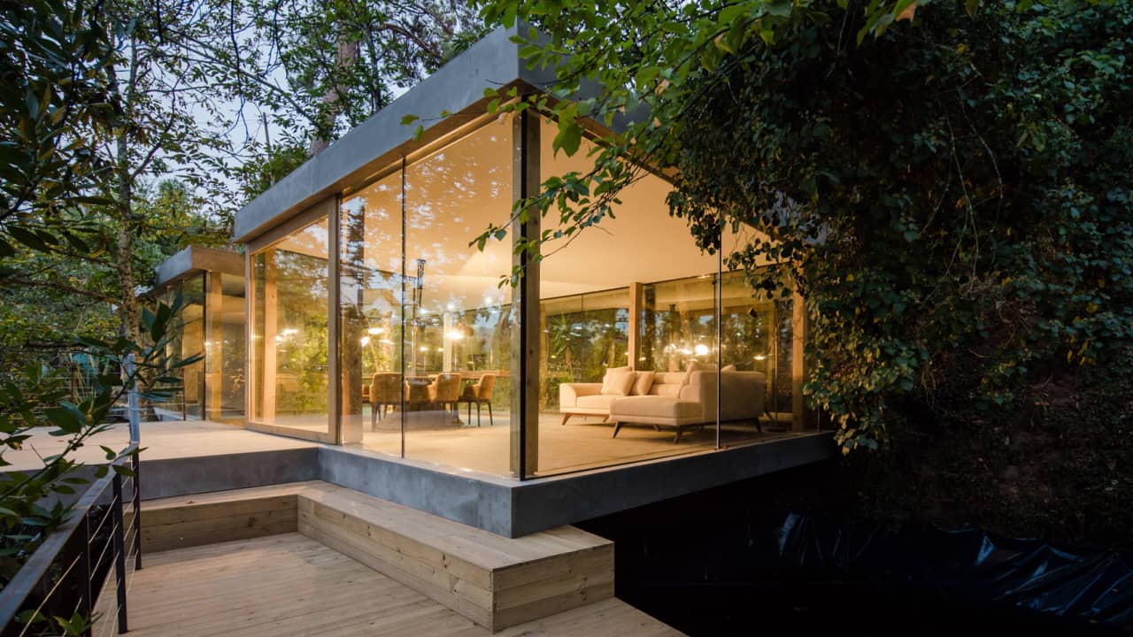
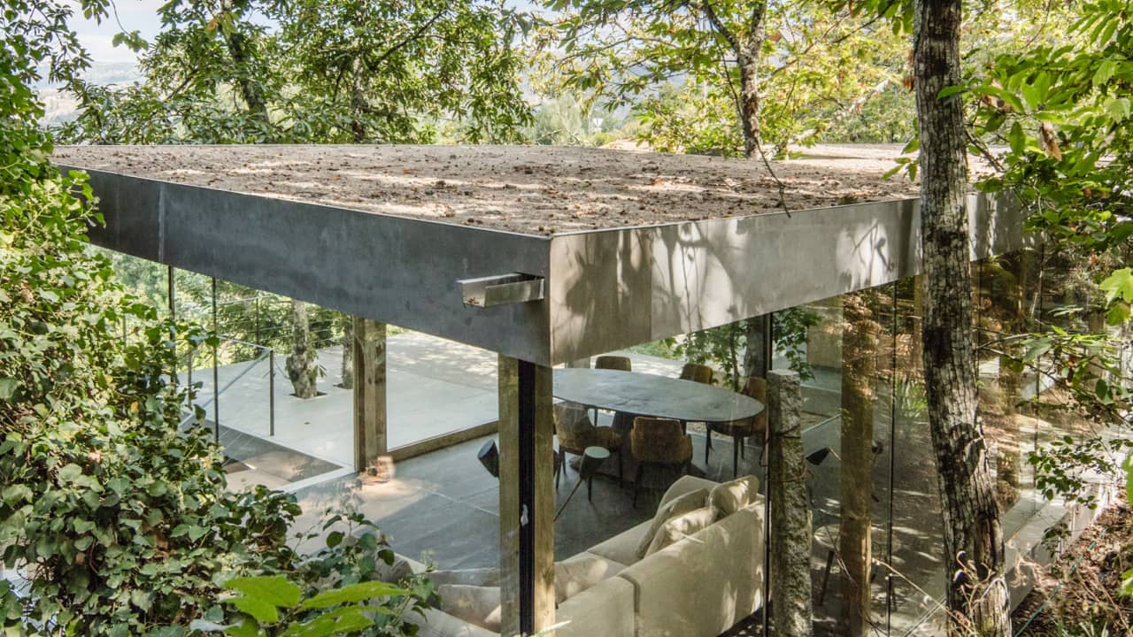
Subscribe To Get Update Latest Blog Post
No Credit Card Required
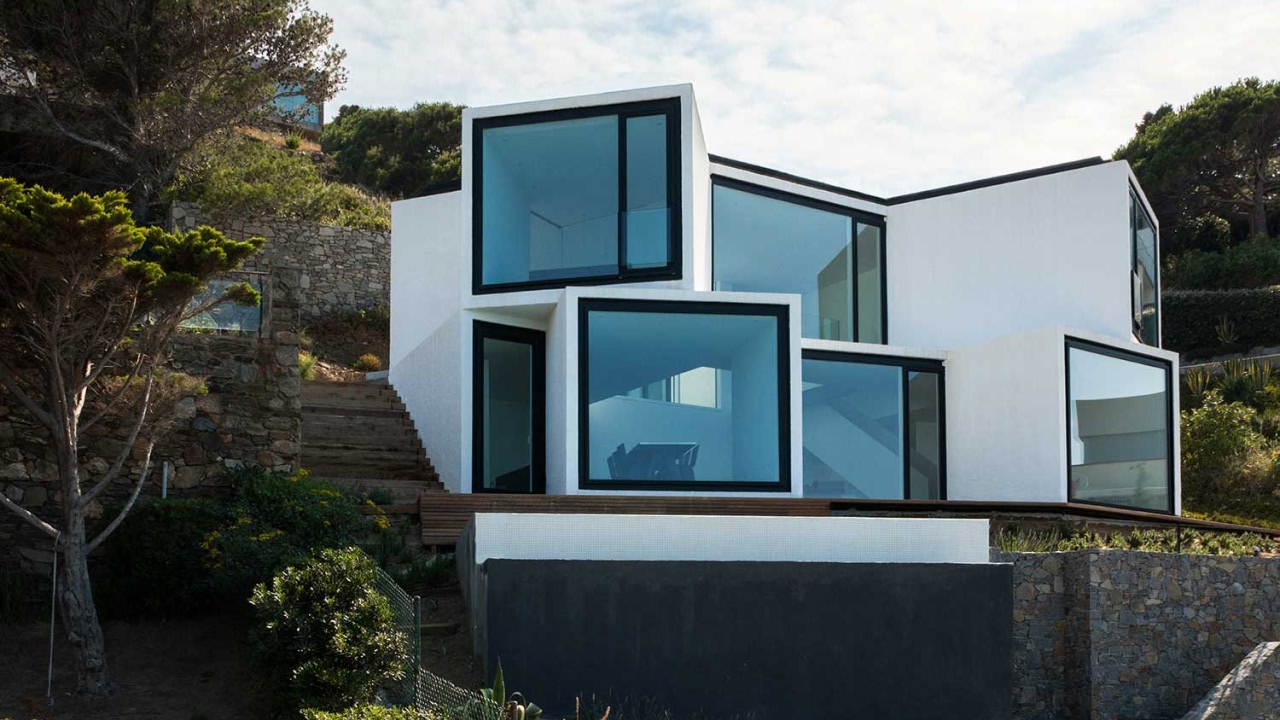
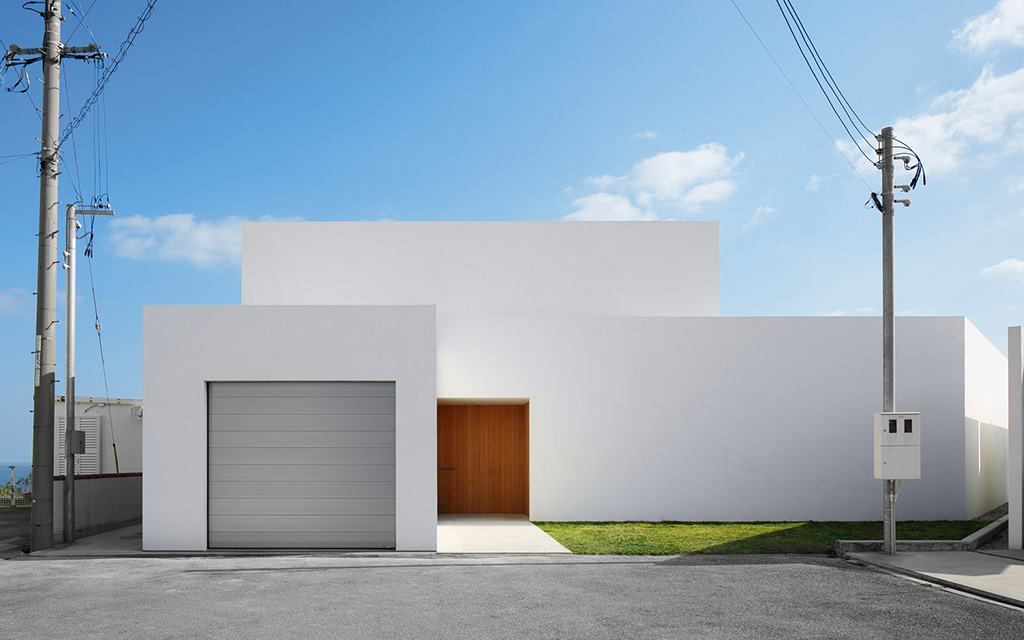


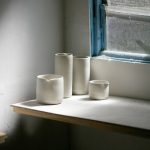
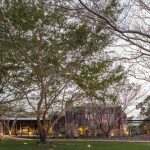
Leave Your Comment: