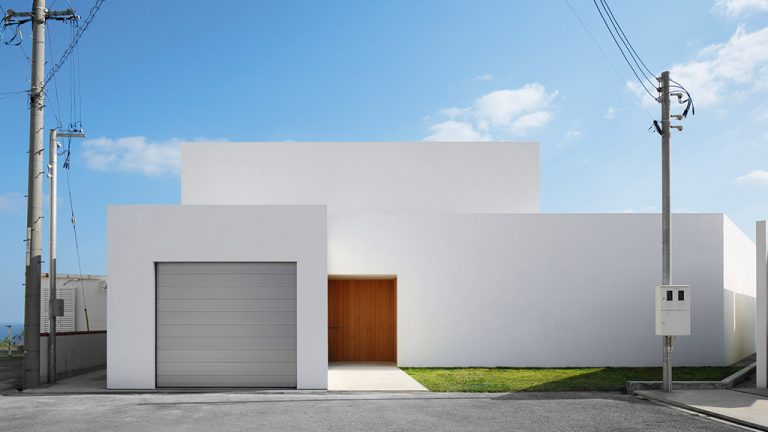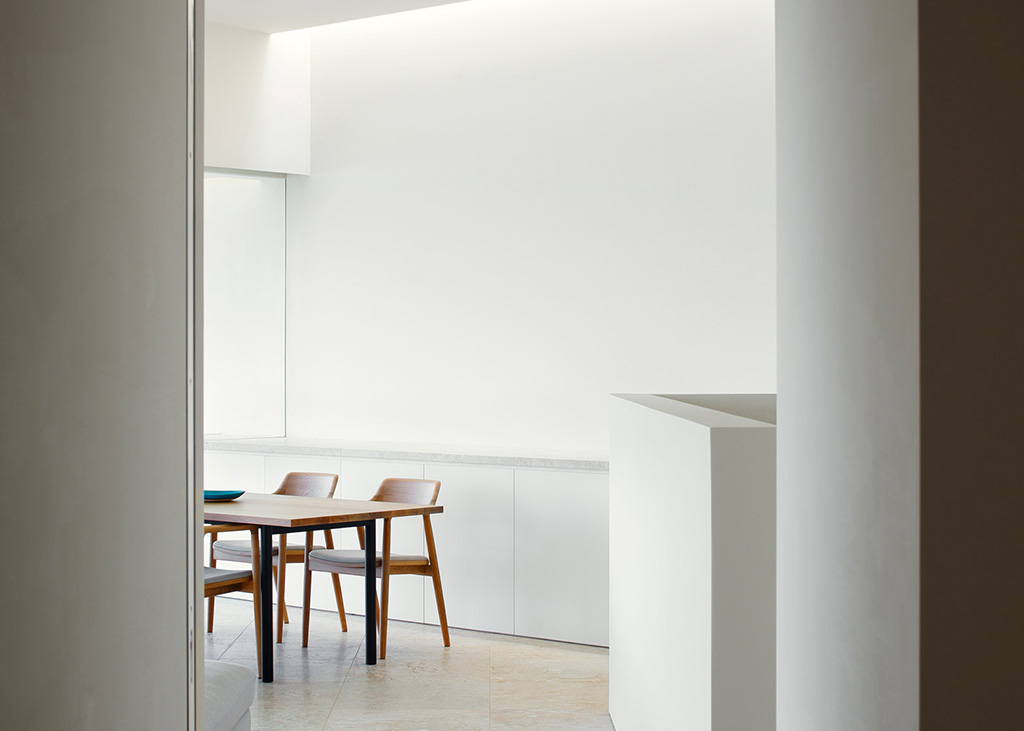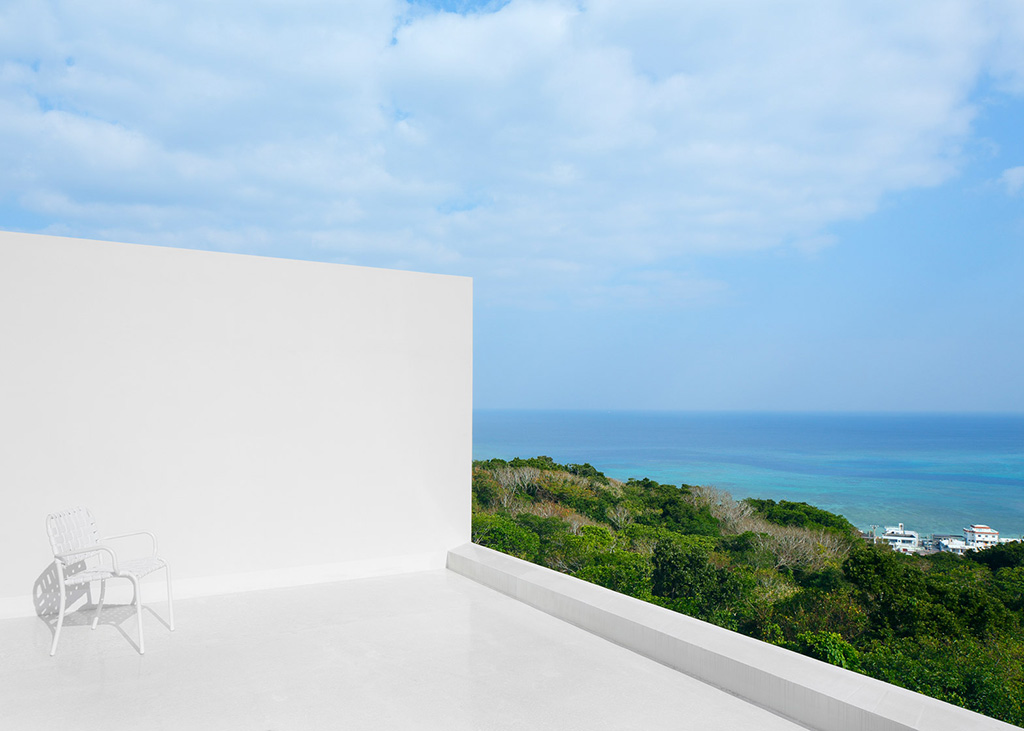
The Okinawa House, located in Okinawa, Japan, and designed by Taishi Kanemura under the guidance of John Pawson, is a minimalist-style estate. British-born John Pawson spent several years teaching English at a business university in Nagoya before moving to Tokyo, where he visited the studio of influential Japanese architect and designer Shiro Kuramata. This project reflects Pawson’s fundamental approach to minimalism, which he explored in depth while working on his book Minimum, first published in 1996. In the book, Pawson analyzes the concept of simplicity in art, design, and architecture across various historical and cultural contexts. As a result, the architects used the fluidity of a chain line as a visual guide in the house.
Having lived in a prefabricated home for a long time, the clients wanted the new residence to emphasize the extension of vertical and horizontal lines. According to the architect, «The entire design integrates single and double-height spaces within a form that narrows and encloses at the back, but expands and opens from the front, like an eye overlooking the cape, while the floor level is raised to enhance the view of the ocean.»



Subscribe To Get Update Latest Blog Post
No Credit Card Required






Leave Your Comment: